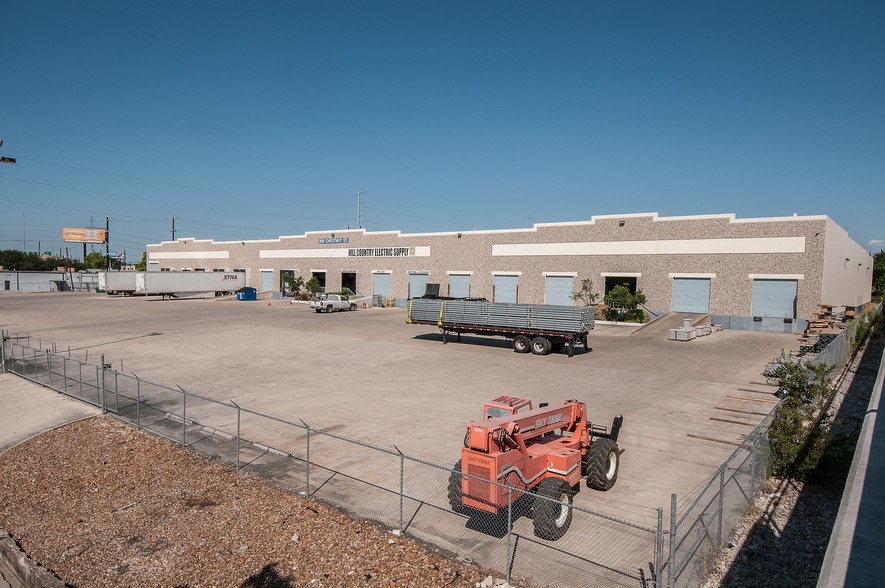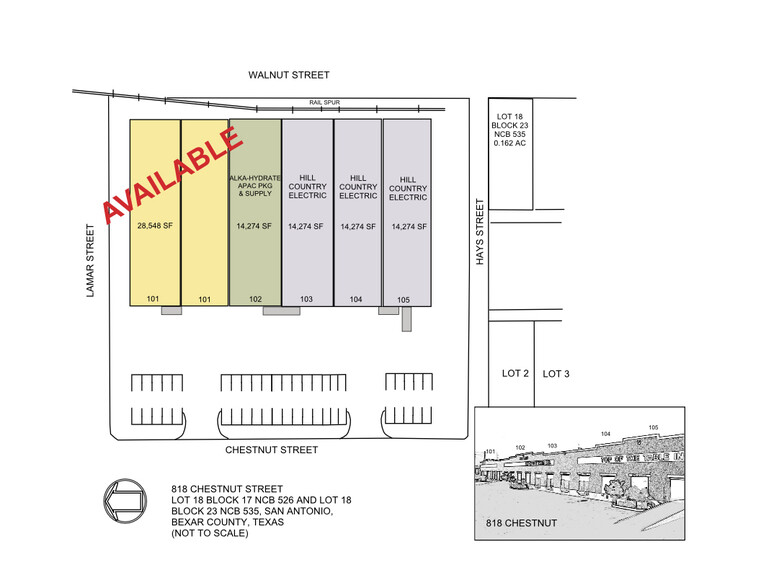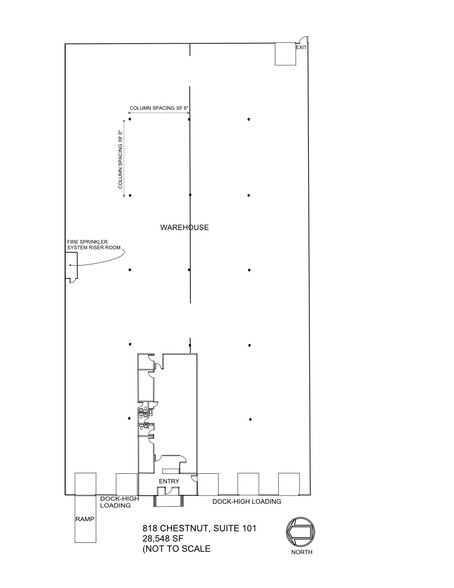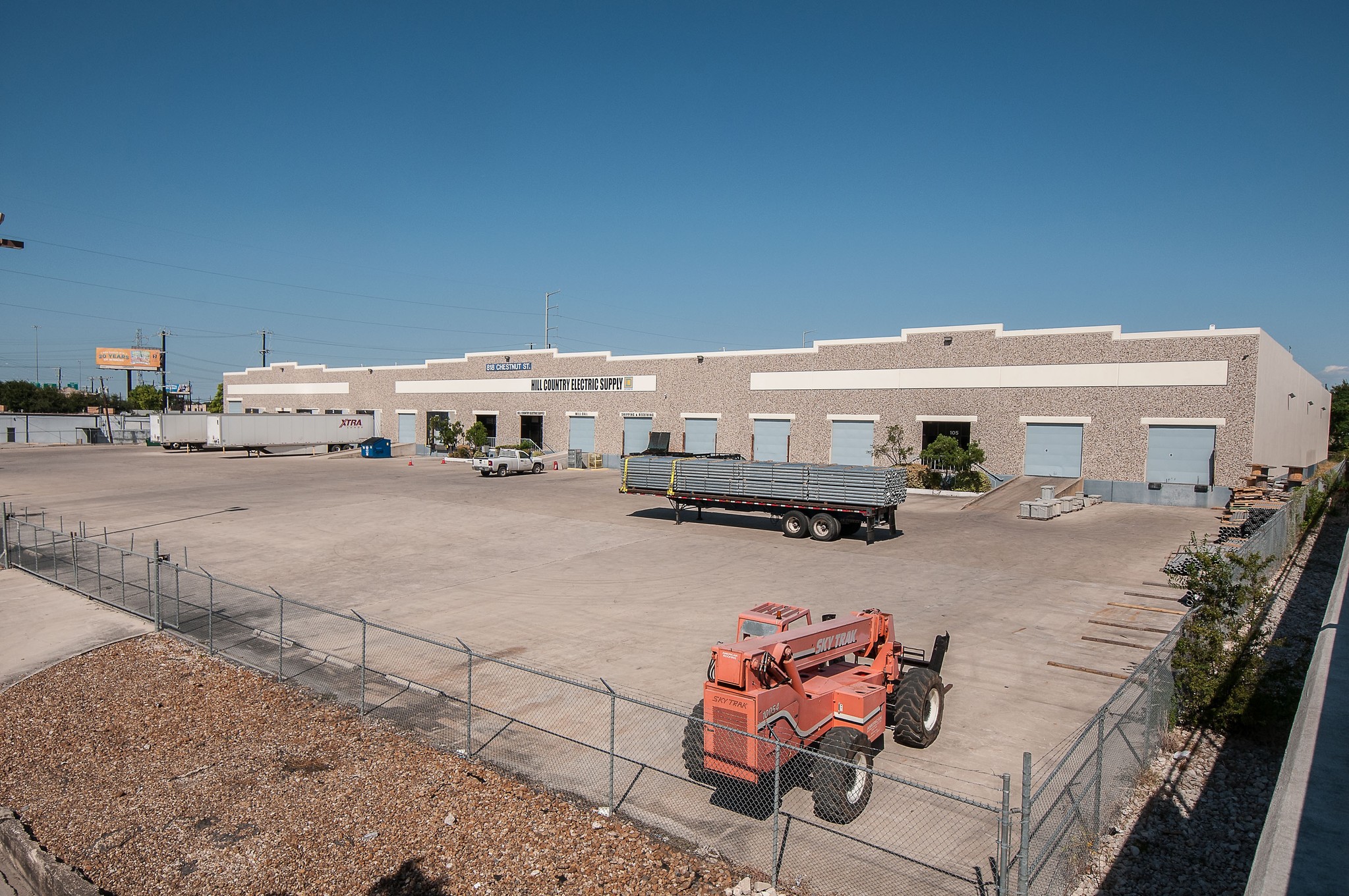thank you

Your email has been sent.

818 Chestnut St 28,548 SF of Industrial Space Available in San Antonio, TX 78202




FEATURES
Clear Height
22’
Column Spacing
31’ x 39’
Drive In Bays
2
Exterior Dock Doors
6
Levelers
4
Standard Parking Spaces
50
ALL AVAILABLE SPACE(1)
Display Rental Rate as
- SPACE
- SIZE
- TERM
- RENTAL RATE
- SPACE USE
- CONDITION
- AVAILABLE
- Lease rate does not include utilities, property expenses or building services
- Yard
- 5 Loading Docks
| Space | Size | Term | Rental Rate | Space Use | Condition | Available |
| 1st Floor - 101 | 28,548 SF | 3-5 Years | $6.50 /SF/YR $0.54 /SF/MO $69.97 /m²/YR $5.83 /m²/MO $15,464 /MO $185,562 /YR | Industrial | - | Now |
1st Floor - 101
| Size |
| 28,548 SF |
| Term |
| 3-5 Years |
| Rental Rate |
| $6.50 /SF/YR $0.54 /SF/MO $69.97 /m²/YR $5.83 /m²/MO $15,464 /MO $185,562 /YR |
| Space Use |
| Industrial |
| Condition |
| - |
| Available |
| Now |
1 of 1
VIDEOS
3D TOUR
PHOTOS
STREET VIEW
STREET
MAP
1st Floor - 101
| Size | 28,548 SF |
| Term | 3-5 Years |
| Rental Rate | $6.50 /SF/YR |
| Space Use | Industrial |
| Condition | - |
| Available | Now |
- Lease rate does not include utilities, property expenses or building services
- 5 Loading Docks
- Yard
PROPERTY OVERVIEW
Office/Warehouse located at the IH-35/IH-37 interchange near downtown San Antonio in HUB zone.
WAREHOUSE FACILITY FACTS
Building Size
85,644 SF
Lot Size
3.88 AC
Year Built
1985
Construction
Masonry
Sprinkler System
Dry
Power Supply
Amps: 200 Volts: 215 Phase: 3
Zoning
HUB
1 of 1
Walk Score®
Very Walkable (75)
Bike Score®
Very Bikeable (72)
1 of 4
VIDEOS
3D TOUR
PHOTOS
STREET VIEW
STREET
MAP
1 of 1
Presented by

818 Chestnut St
Hmm, there seems to have been an error sending your message. Please try again.
Thanks! Your message was sent.





